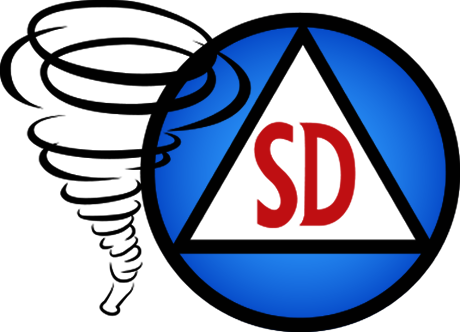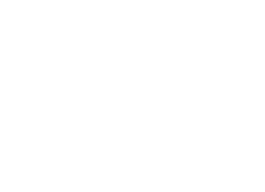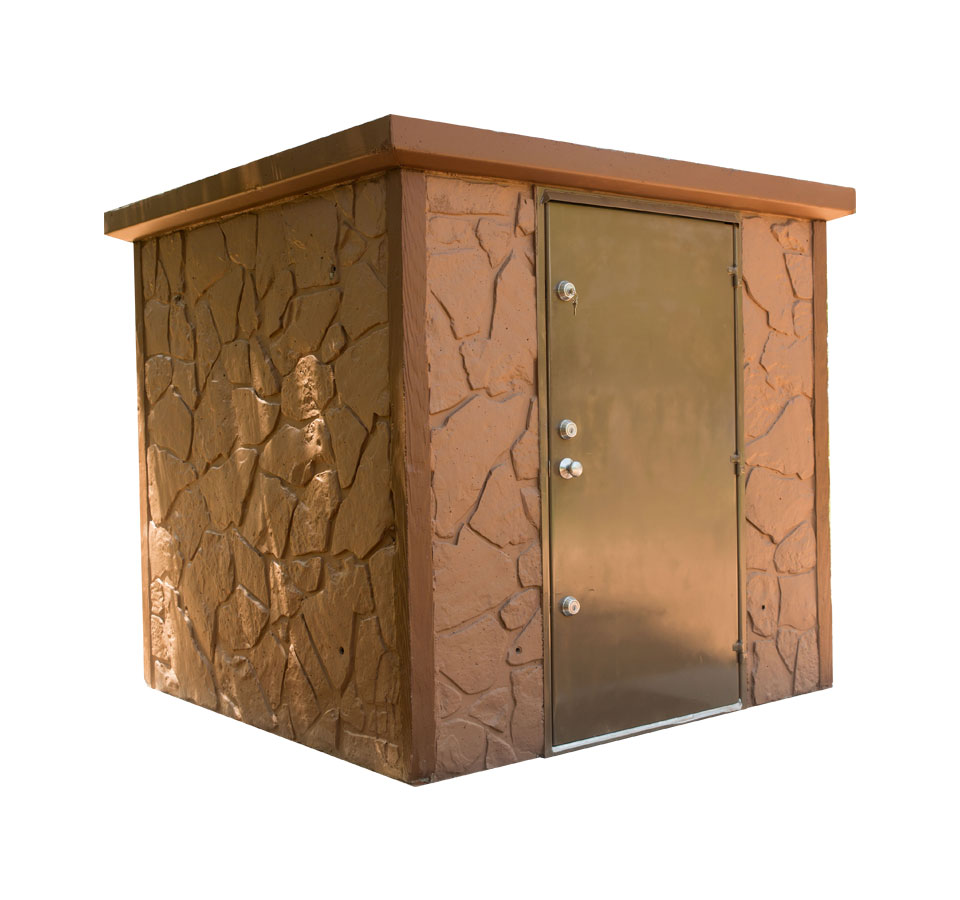Concrete Slope Front Easy Access Shelter
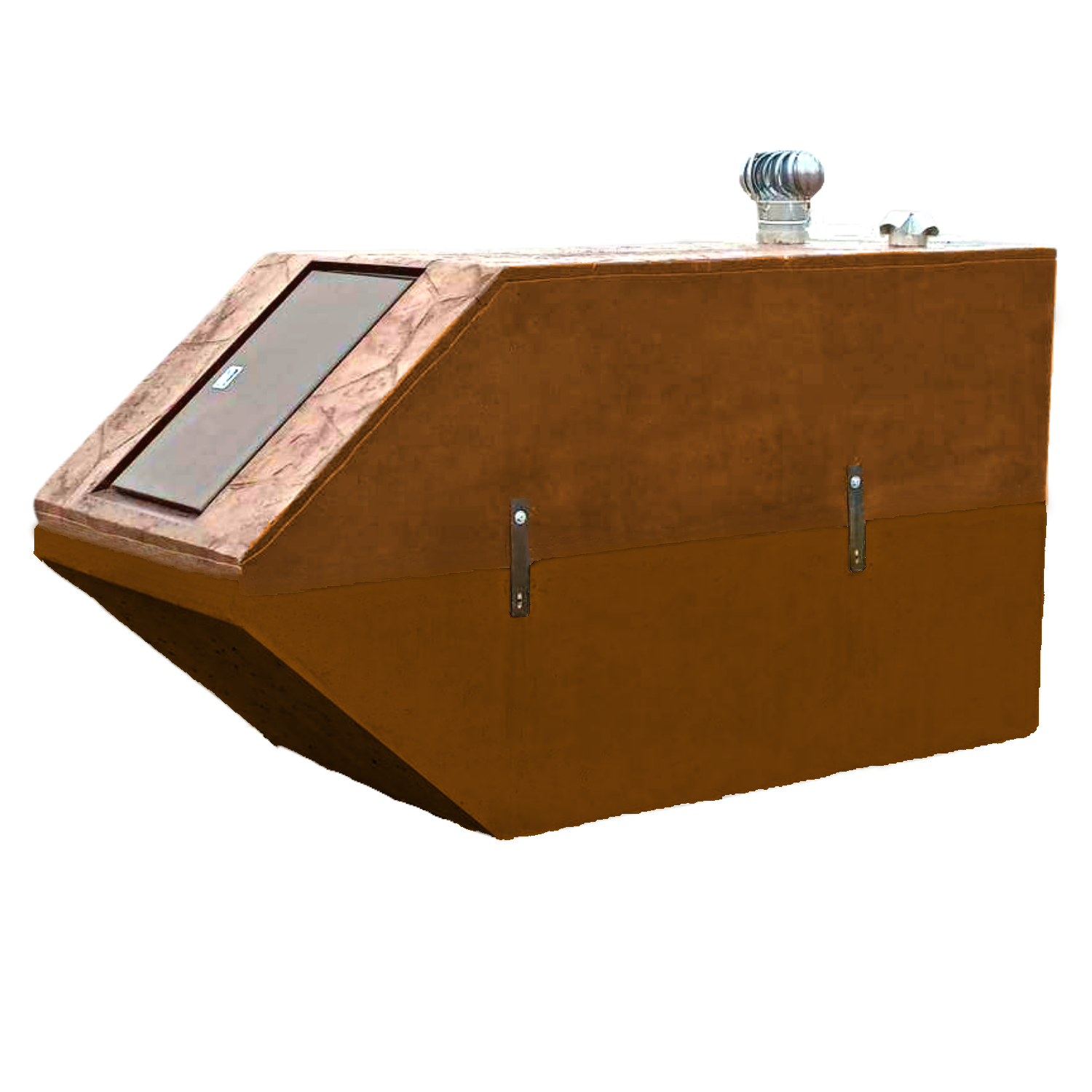
8″ Wind Turbine and 6″ Vent for Ventilation
Reinforced with steel rebar, fiber mesh and poured with a minimum of 6000 lb psi concrete
Above Ground Garage Unit
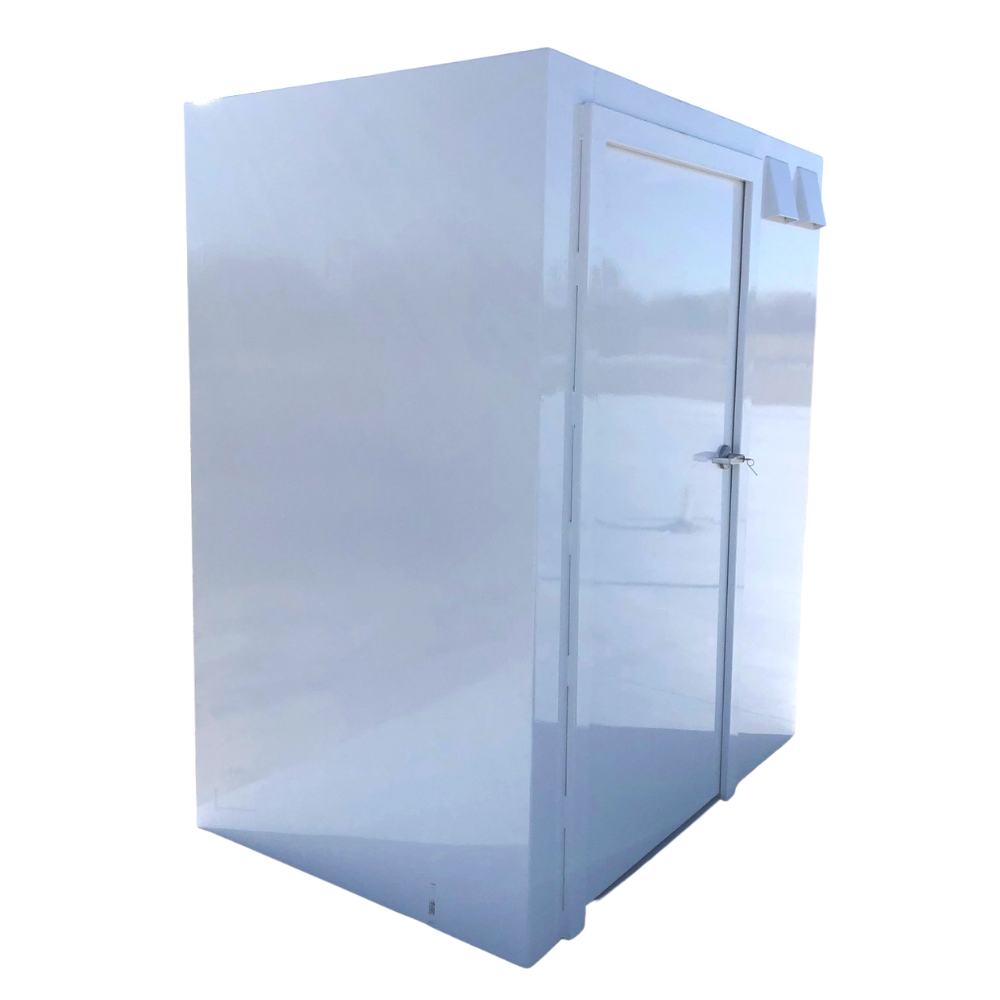
3/16″ Plate Steel Walls and Door
3.25″ x 1.5″ x 3/16′ C Channel Steel Subframe
36″ ADA compliant door available
In-swing and out-swing door options available
Concrete Flat Top Shelter
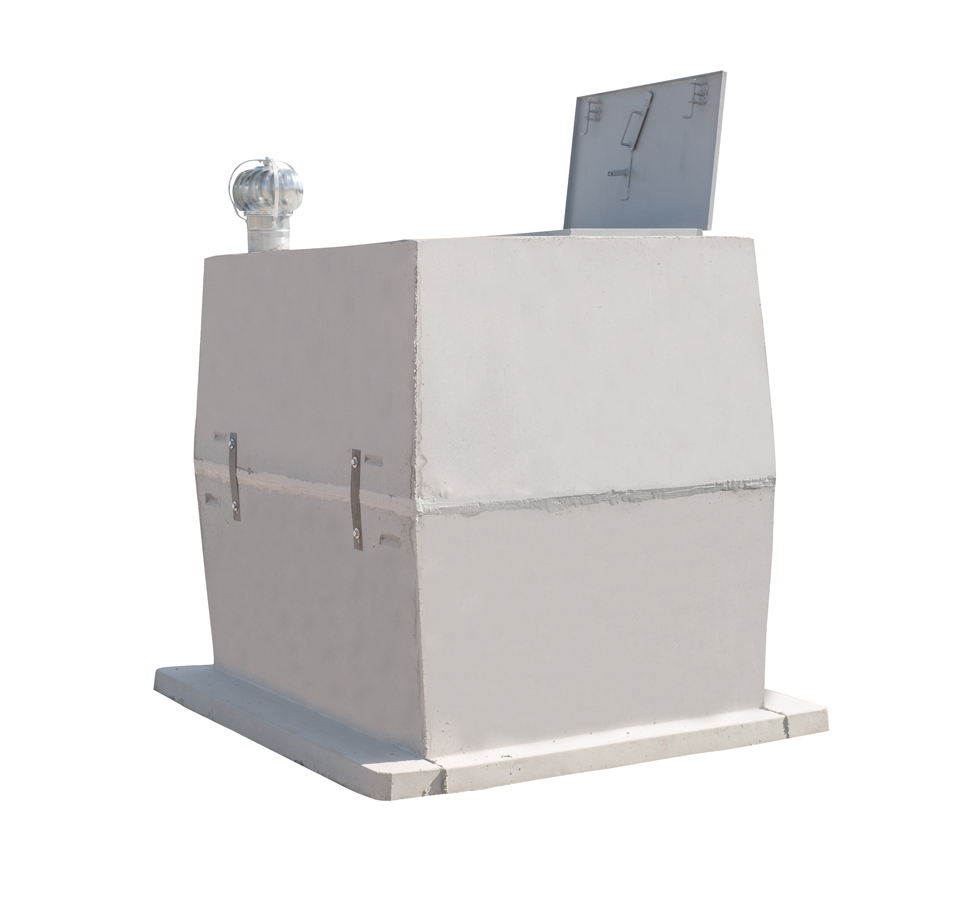
8″ Wind Turbine and 6″ Vent for Ventilation
Reinforced with steel rebar, fiber mesh and poured with a minimum of 6000 lb psi concrete
Community Shelter
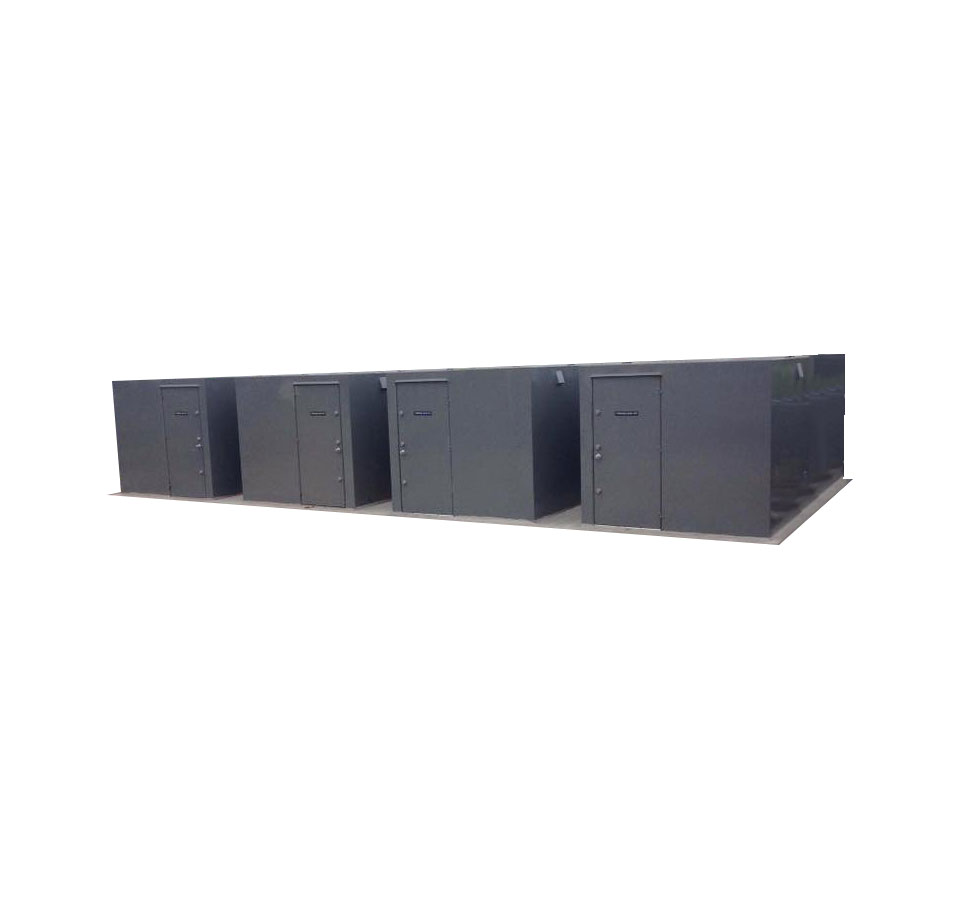
 Meets/Exceeds FEMA 320, 361, and ICC 500 protocols
Reinforced with steel rebar, fiber mesh and poured with a minimum of 6000 lb psi concrete
 Texas Tech Tested
Call for Pricing or Get A Quote Online
Get the most functional storm shelter available to keep your family safe.
Call NowGet A Quote