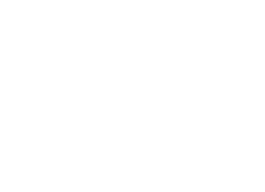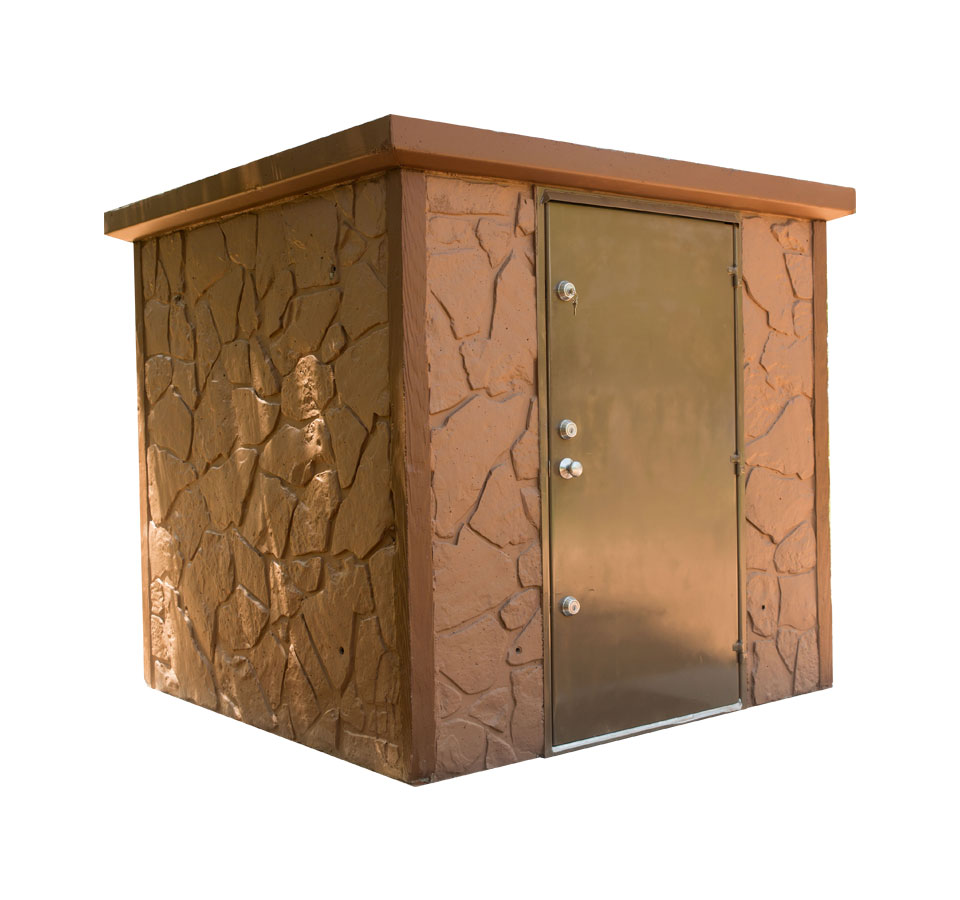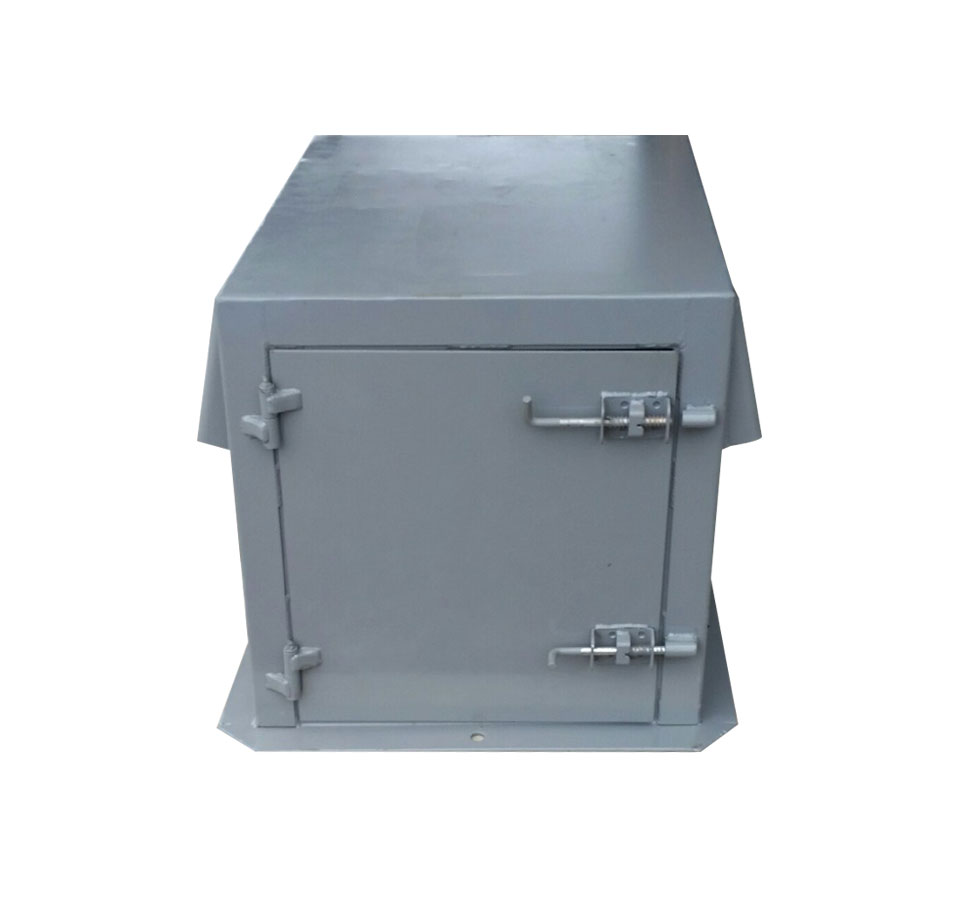
Salina, KS Storm Shelters
Tornado Shelters
Concrete Slope Front Shelter
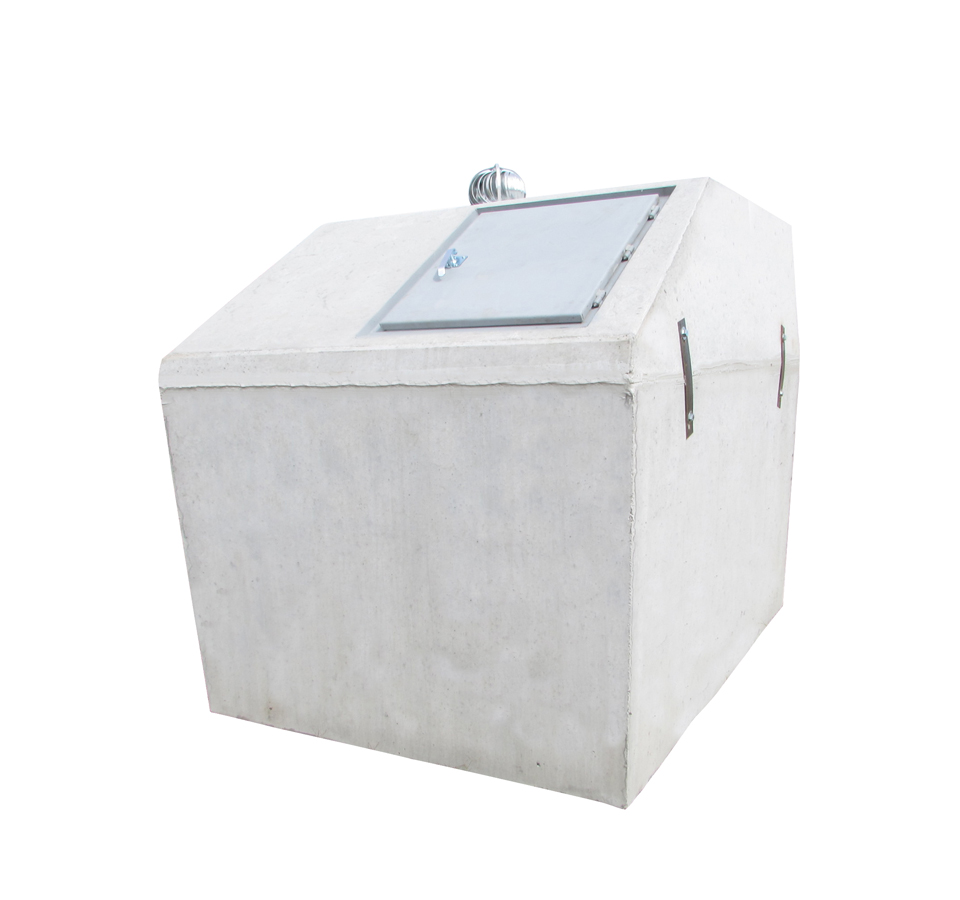
8″ Wind Turbine and 6″ Vent for Ventilation
Reinforced with steel rebar, fiber mesh and poured with a minimum of 6000 lb psi concrete
Concrete Flat Top Shelter
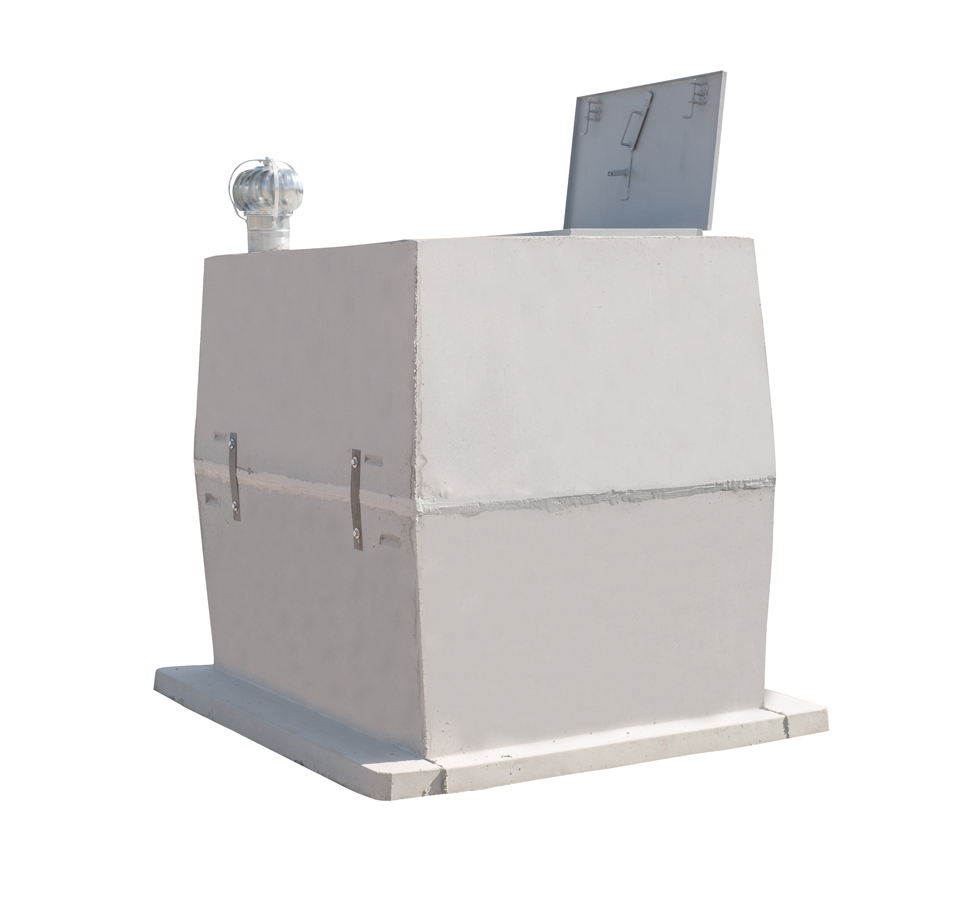
8″ Wind Turbine and 6″ Vent for Ventilation
Reinforced with steel rebar, fiber mesh and poured with a minimum of 6000 lb psi concrete
Storm Shelter Bed
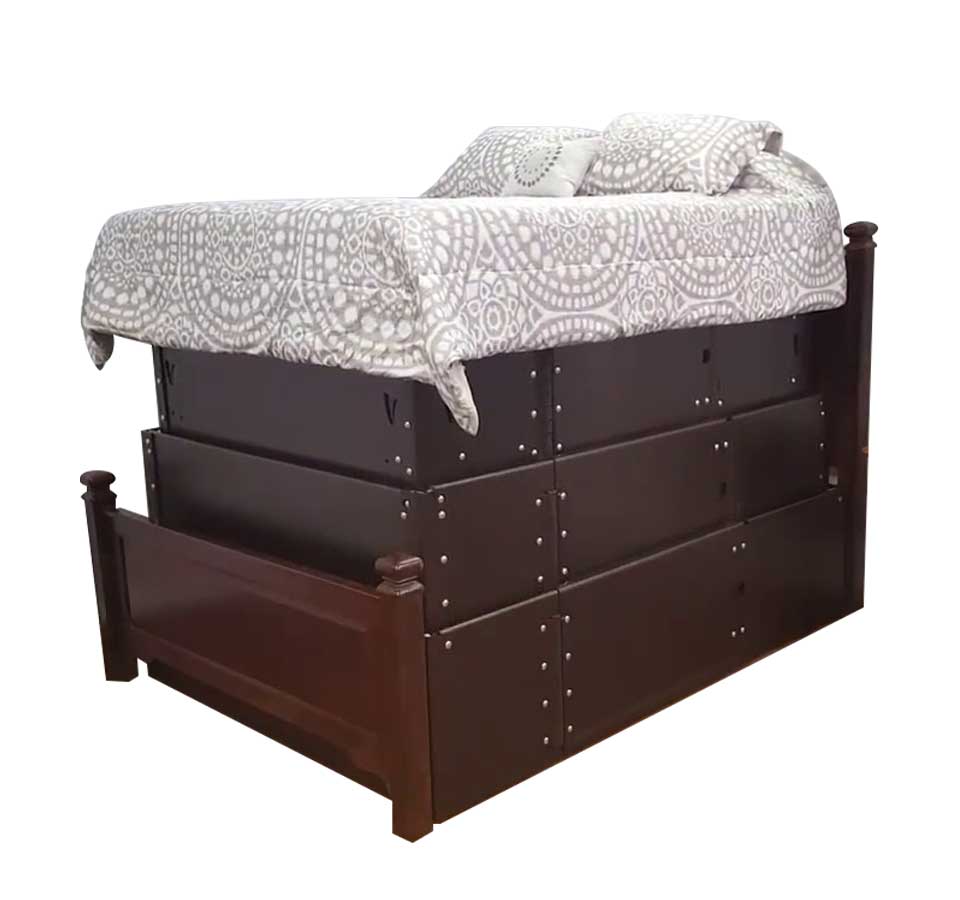
Up to 57 Inches of Height Protection
Withstands Large Impacts
Ventilation on Every Bed
Wheelchair Accessible
Underground Garage Unit
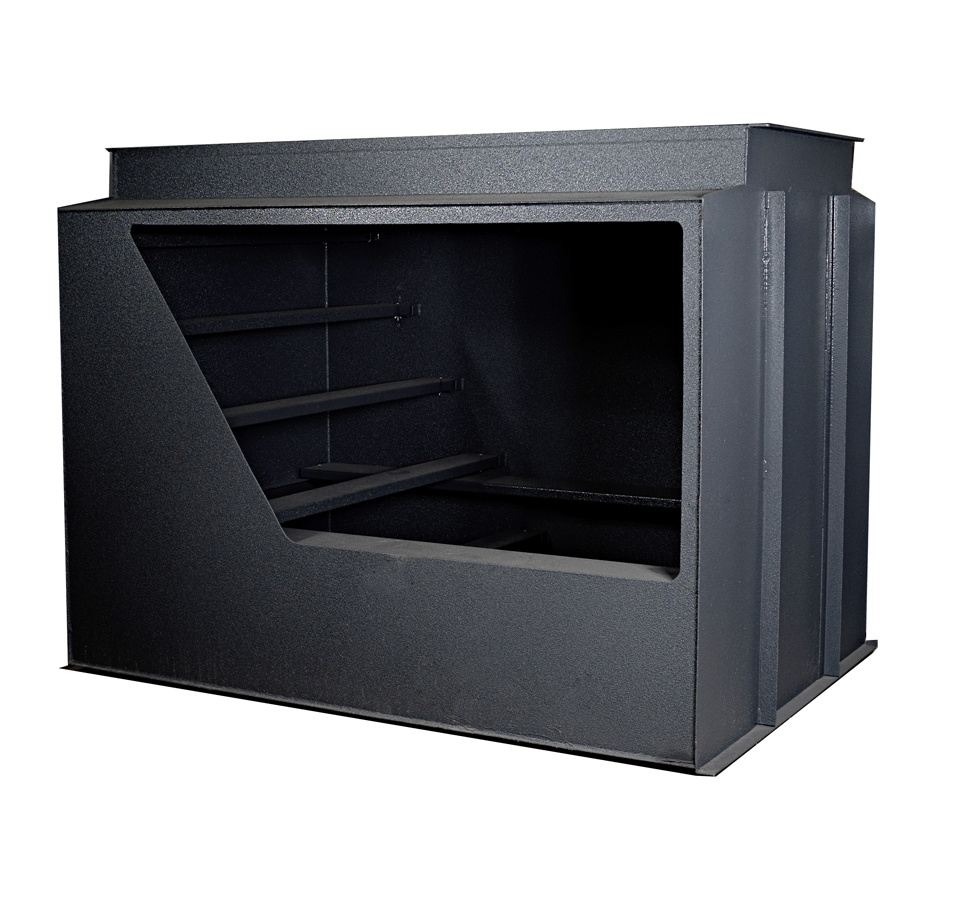
10 Gauge Steel Walls, Reinforced with 2″ by 2″ angle iron
Floors and walls are welded inside and out
6″ Metal Steps
8″ Benches
Lid features 1/4″ steel, bent on all 4 sides for strength
Back lid is bent on 3 side for extra strength and can be used as a second exit by removing wingnuts
Encapsulated inside and out with nonslip and impervious surface
Above Ground Garage Unit
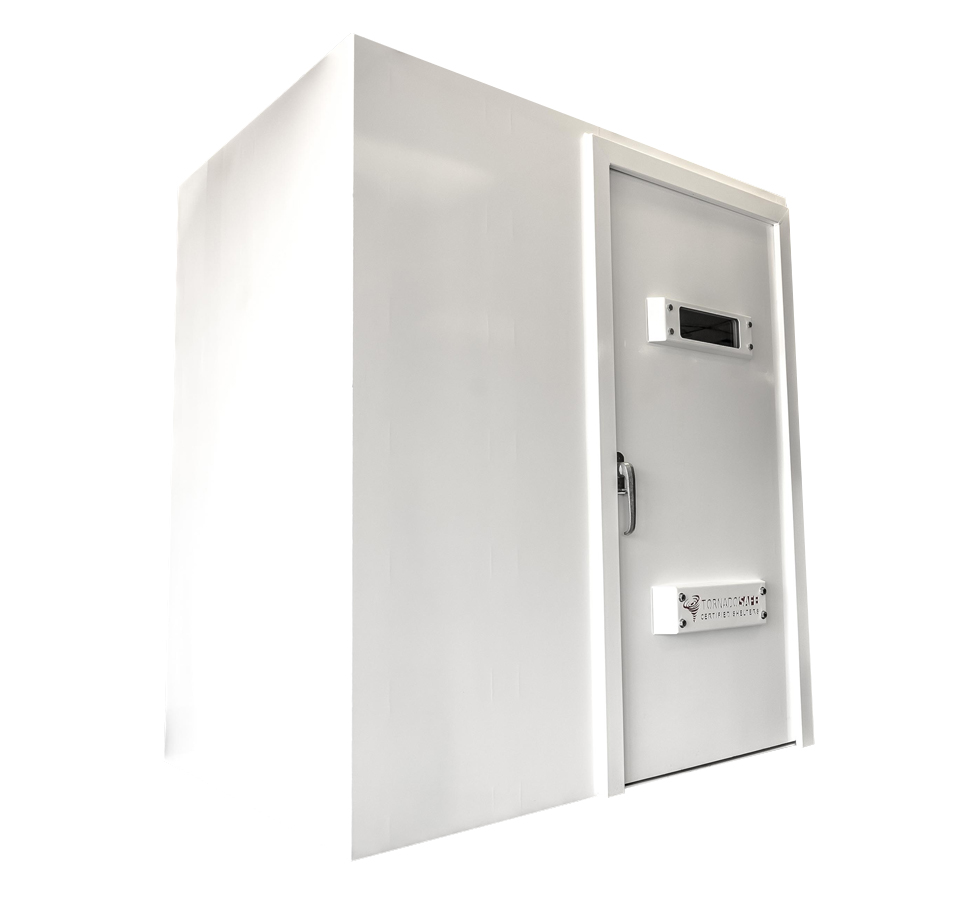
1/4″ Plate Steel Walls and Door
3.25″ x 1.5″ x 1/4′ C Channel Steel Subframe
Powder Coated Inside and Out
ADA Compliant Steel Door Can Open In or Out
4 Heavy Duty Hinges
Lockable Handle with 4 Point 1″ Dead Bolt Locking System
1.5″ Thick Bullet Proof Window
Custom Designed Air Vent For Air CIrculation
Above Ground Bolt Together Garage Unit
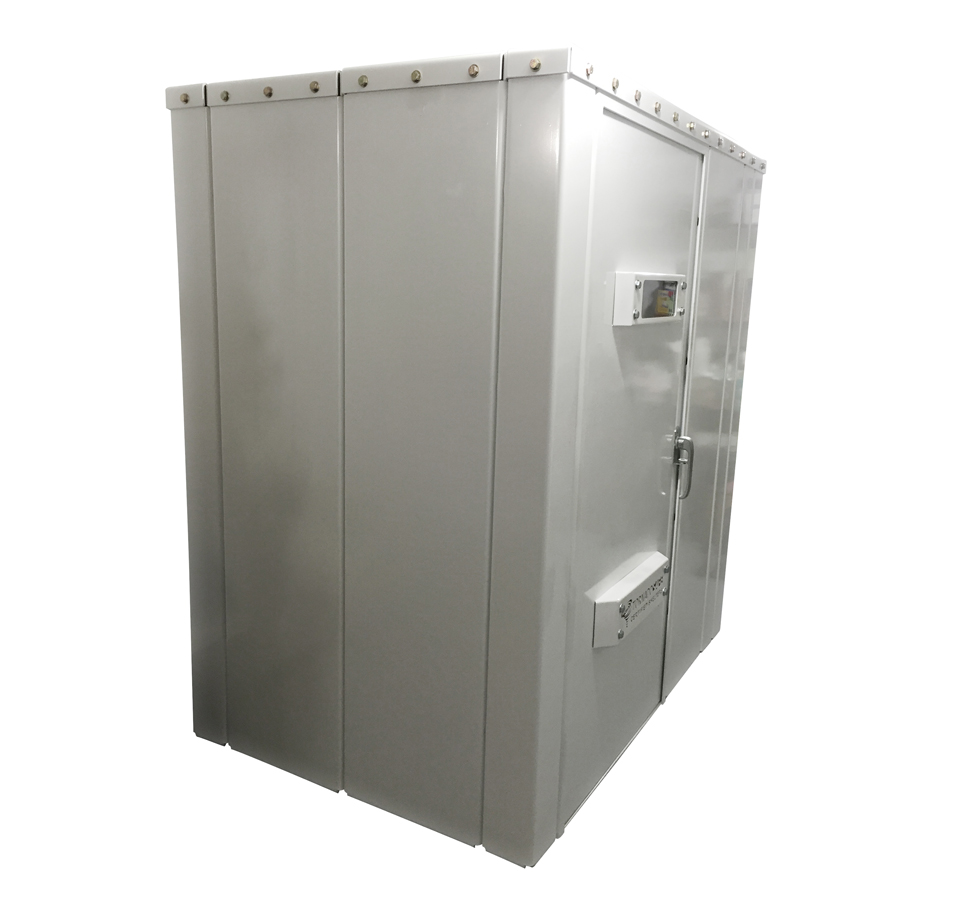
1/4″ Plate Steel Walls and Door
3.25″ x 1.5″ x 1/4′ C Channel Steel Subframe
Powder Coated Inside and Out
ADA Compliant Steel Door Can Open In or Out
Lockable Handle with 4 Point 1″ Dead Bolt Locking System
1.5″ Thick Bullet Proof Window
Custom Designed Air Vent For Air CIrculation
Community Shelter
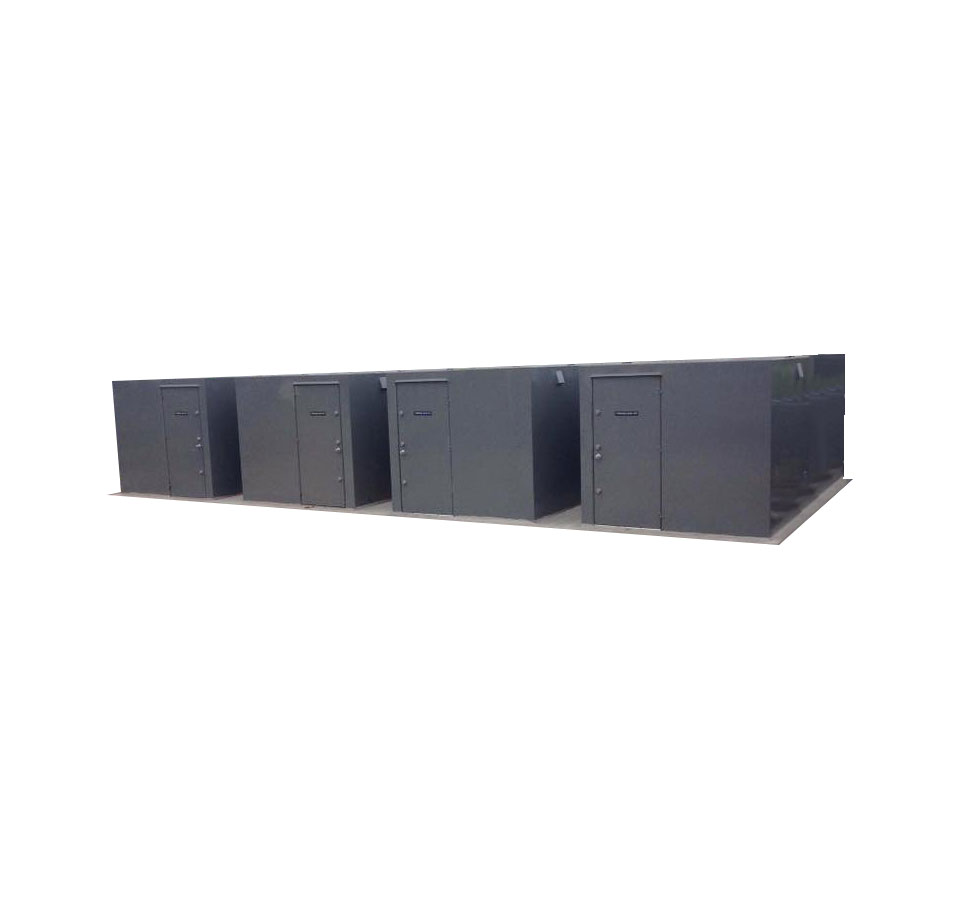
 Meets/Exceeds FEMA 320, 361, and ICC 500 protocols
Reinforced with steel rebar, fiber mesh and poured with a minimum of 6000 lb psi concrete
 Texas Tech Tested

